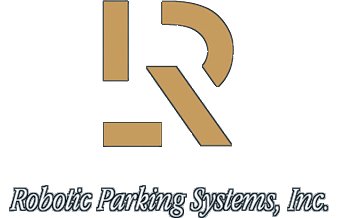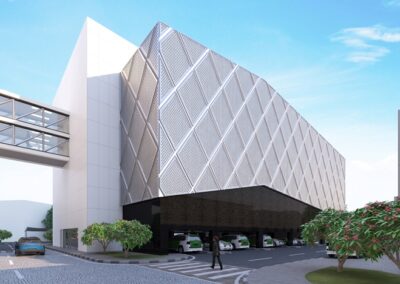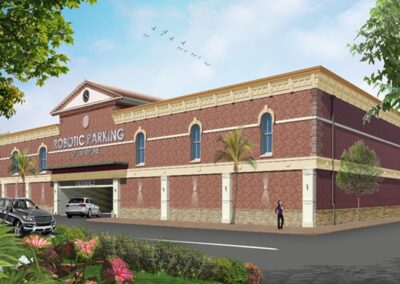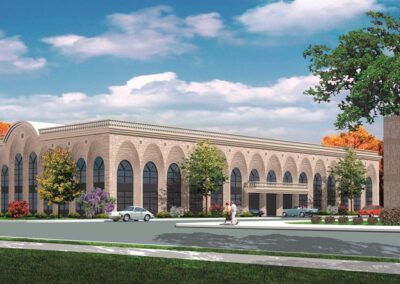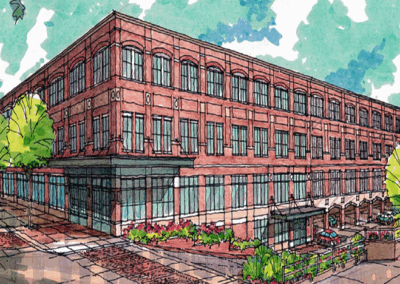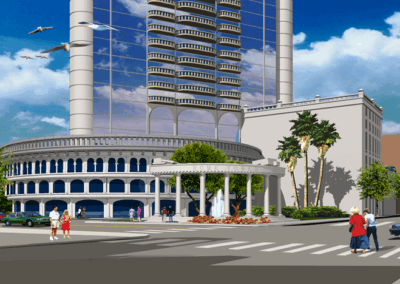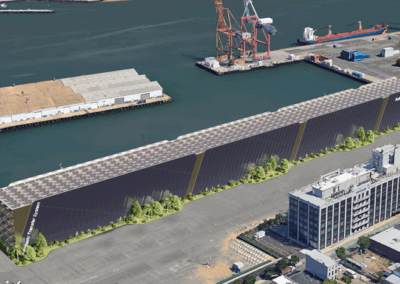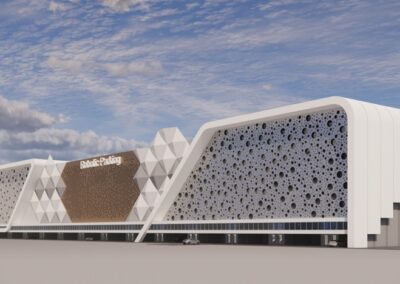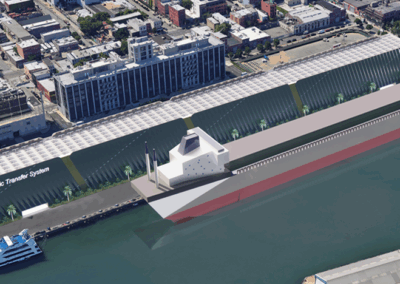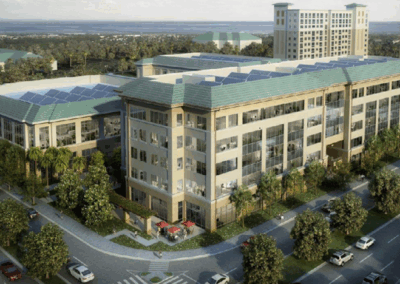Design Flexibility
From Brick to Mirrored Glass, The Façade of a Robotic Parking Garage Can Blend Seamlessly into Any Project or Neighborhood
Creative freedom for architects and developers has arrived! Planners can hang any type of façade onto the clean outside structural support system of a Robotic Parking garage.
Robotic Parking Systems installs its industrial lifts, machines, pallets and the computer control systems inside the supporting structure and never interferes with the façade.
The steel or concrete supporting construction of the Robotic Parking System will accept any variety of façades. This allows planners and architects a free hand in designing the external appearance of the facility. Whether you choose a half-timbered, brick, aluminum, concrete or glass facade, the choice is yours. The garage can be designed to fit harmoniously into its environment. Entry / exit terminals can also be integrated into the façade environment, while observing both visual as well as functional criteria.
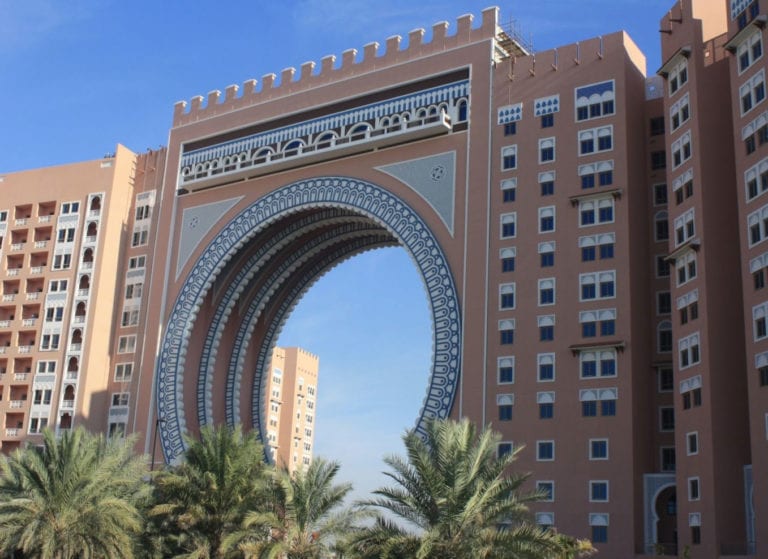

HISTORIC OR INNER CITY DISTRICTS
Parking for businesses and tourists in historic or inner city districts, where a parking structure can be out of character for the area, can be a major challenge for architects and developers. This is complicated in some cases by local jurisdictions that demand an enclosed façade in order to enhance the fabric of building façades.
Robotic Parking Systems can help to solve this, first with the reduced footprint (requiring approximately half the space of traditional garages), and secondly, with a facade that can be completely customized to fit the architectural detail of the area.
