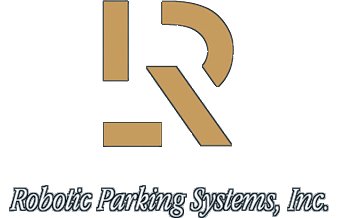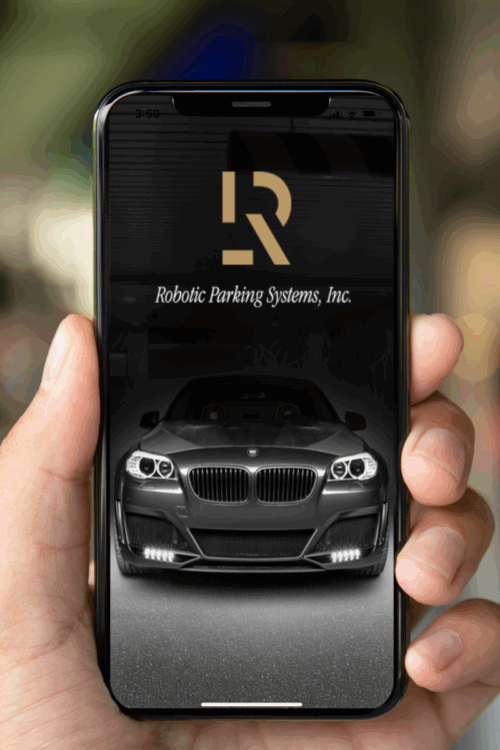Years of Business Experience
Years of Accumulated Engineering Experience
Parking Spaces Produced
Storage and Retrieval Cycles Performed
OUR MISSION
We believe mankind deserves a better parking experience – one with less hassle, with valet like convenience, and one that offers safety and security for themselves and their vehicle.
A complete solution that provides more green space and community places.
A truly workable solution that brings a higher return on capital for investors despite being a responsible and sustainable way to improve the environment.
Therefore, Robotic Parking Systems continues to strive for the highest customer satisfaction by providing reliable technology with true redundancy that performs consistently even under the heaviest traffic demands worldwide.
OUR VISION
WE CHANGE THE DYNAMICS OF LAND USE.
Parking can make or break a development. Too little, and people stay away.
Too much, and you sacrifice valuable commercial space, housing potential, and green areas that enhance the property’s appeal.
Robotic Parking Systems solve this problem by storing more cars in less than half the space of traditional garages.
This frees land for revenue-generating uses and community amenities—while delivering fast, secure, and user-friendly parking that keeps people coming back.
TOP FEATURES:













